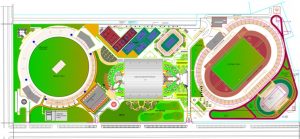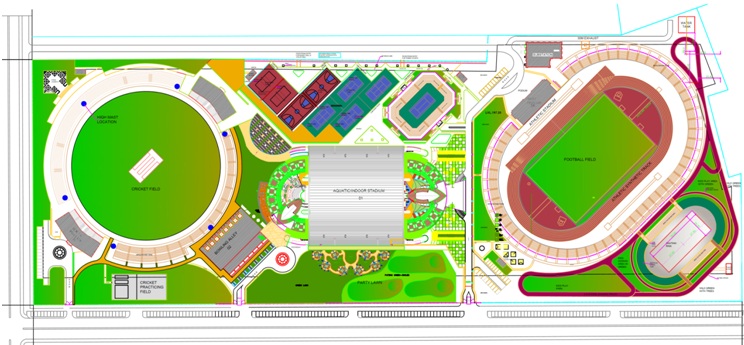Greater Noida Sports complex
The township of Greater Noida is most modern and facilities laid down are of highest order. There has been a long awaited need for decent and modern Sports Facilities to be catered to the people of this most modern township. With the efforts of GNIDA, this need appears to have been taken care of by starting work on a most modern Sports Facility in some major games for the residents of Greater Noida. This facility has been planned to take care of the sporting needs of persons who indulge in sports for recreational purpose, for those who want to practice sports for the purpose of seeing career in this field and above all for those who wish to enjoy watching good competitive sports.
The Sports Facility is planned in a land measuring about 14.855 Ha. The Sports actively used in the complex are:–

Cricket
• A Cricket Stadium with South Pavilion having facilities for players, officials and VIP spectators.
• Camera Platforms for live telecast of matches.
• Cricket Practice pitches
• A Cricket field with five pitches having underground pop-up sprinkler system for irrigation and all round drainage system and a fence around the play field conforming to international standards.
• Night playing facility, there are six high mast poles as per international standards, lux level suitable for HD telecast.
• Total sitting capacity is around 10000 spectators.
The Bowling Alley
• 12 Lane bowling lane as per international standards with the other supporting facilities like players change room, toilet etc.
Tennis Stadium
• It has a capacity for 2000 spectators
• Tournament court of playing size 18.3×36.0m in center of Arena & overall size is 23.0×41.0m
• Synthetic Turf Court.
• Players, media, VIP & separators facilities
• Night playing facility, there are four high mast poles as per international standards.
Practicing Courts
• There are four long tennis practicing courts
• Two volley ball courts
• Two basketball courts
Multipurpose Indoor stadium & Aquatic complex
This is the most unique stadium in itself both structurally and architecturally with having an indoor games facility on upper level of about 10m height from ground and Aquatic stadium on ground floor.
• The indoor multipurpose stadium internal space spanning about 86m x 73 m without column, roof is about 88mx92 m and the height is 22m.
• It is planned for 4000 spectators.
• PlayingArena for sports activities in an area of 60×47 m with spectators sitting all around and size is per the international sports areas.
• The floor of the Arena for sports is in Maple wooden flooring for playing games like Gymnastics, badminton, basketball, table tennis etc. as per international standards.
• It also has good Acoustics and Audio facilities along the sports lighting. Acoustics are provided above spectators for sound absorption.
• The sports lighting are designed as per the international standards which can adjusted to any light level from practicing level to national for both telecast and non-telecast also HDTV telecast can be done for international level.
• CCTV cameras are planned for security.
• Players, VIP, media and spectators facilities are provided.
• On ground floor below Indoor stadium Aquatic stadium is provided which has Olympic size pool sizing 50m x25x1.45-2.1m with warm up pool 25mx12.5×1.35m.
• This stadium is unique again that it is carrying indoor stadium of 4000 cap on its top in a span of 68m with just ten columns on two rows i.e. 5 column in each row in a length of 72.6m with a floating slab.
• The Olympic size pool can hold water polo game both for women’s and men’s as per standards only.
• Aquatic stadium can house 2000 separators.
• These stadiums also have acoustics for sound absorption on spectator area and beautifully cladded sound absorbing clouds above pools.
• The pools have Ultra Violet system (UV) for treatment of water and it’s has a water heating system to suit all weather conditions as per the FINA norms.
• Players change room, toilet facilities etc. are also provided. In ground floor two Squash courts are also provided with a wooden floor and as per sports association.
• Evacuation strategy: the stadium is so designed that during any unforeseen emergency it can be evacuated within 5 min.
The indoor stadium has connection facilities and rooms for sports officials, VIPs etc. the stadium is also connected to the facilities restaurant, guest rooms, and small club activity rooms.
Food Court & Toilet Facilities
• There are two locations on the site were food courts are plan along the public utilities.
• Food courts are also provided below tiers of Aquatic stadium which have sitting on front lawn and big hard surface. In lawn sitting eight covered tensile fabric canopies are provided which is well linked with the pathways.
• To facilitate Restaurant, in open covered sitting extending from restaurant is provided which has wooden deck flooring and Pergola above covered with fabric. This area is well connected to lawn area to extended sitting on lawn area.
The Athletic Stadium
• The Athletic Stadium with West Pavilion having facilities for players, officials and VIP’s.
• 8 lanes 400 m & 10 lanes 100 m running Synthetic Track.
• Football ground of International size 105 x 68 and for other sports activities like Javelin throw, discuss throw etc.
• Drainage & irrigation as per the norms laid by the association.
Skating Rink & jogging Track
• Skating Rink of standard size of 25×55 m provide and around it about 1000 spectators can sit.
• A Jogging Track along the Boundary Wall with exercise Stations at suitable distances have been provided for the benefit of public of all age group.











